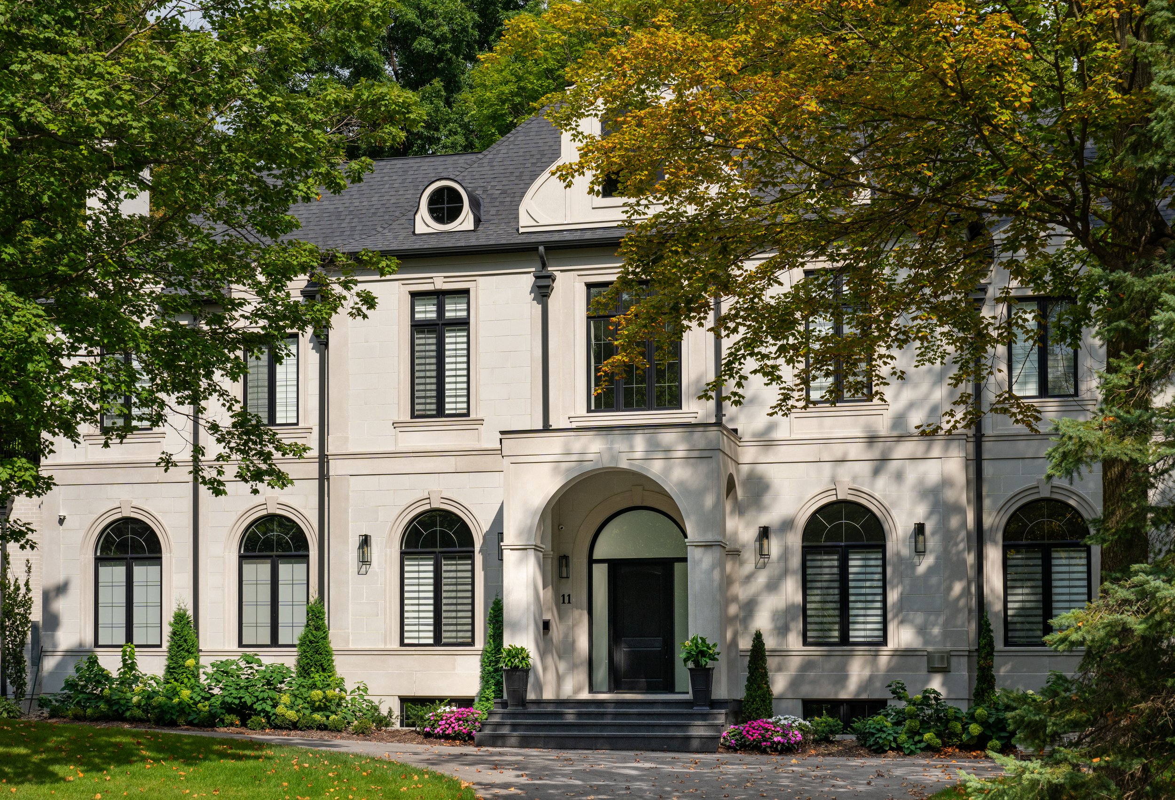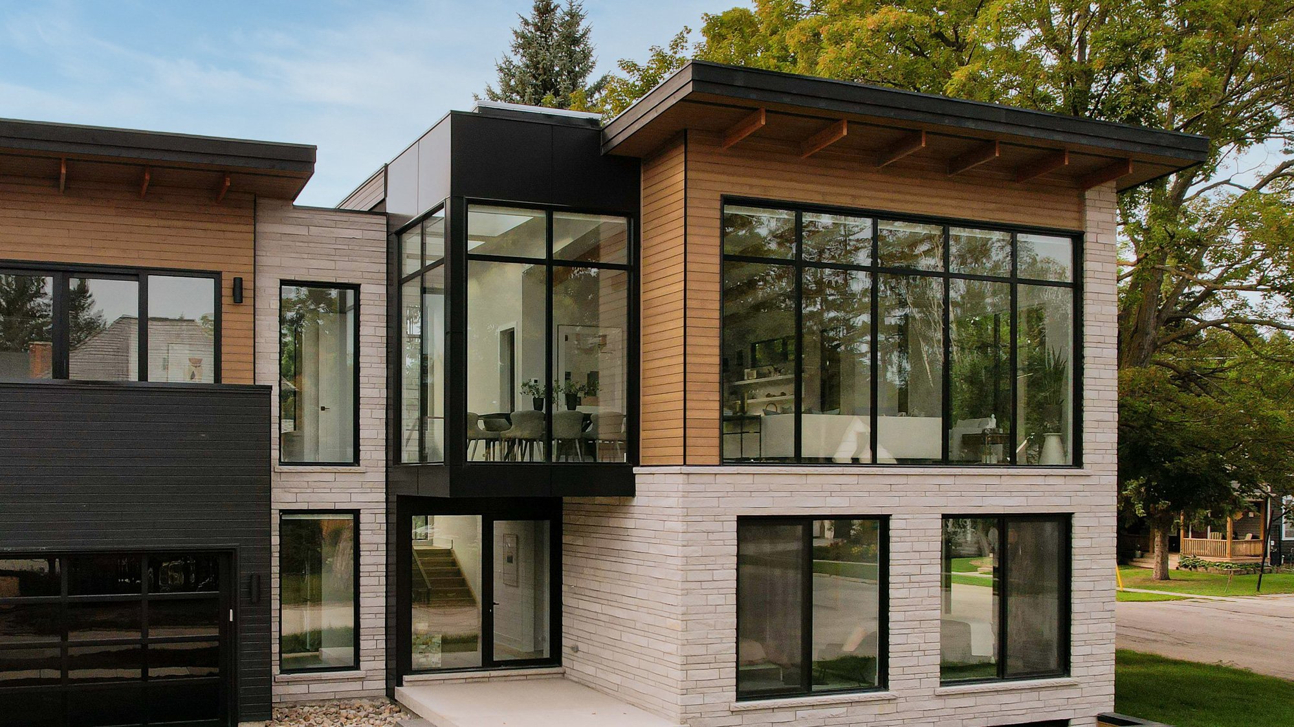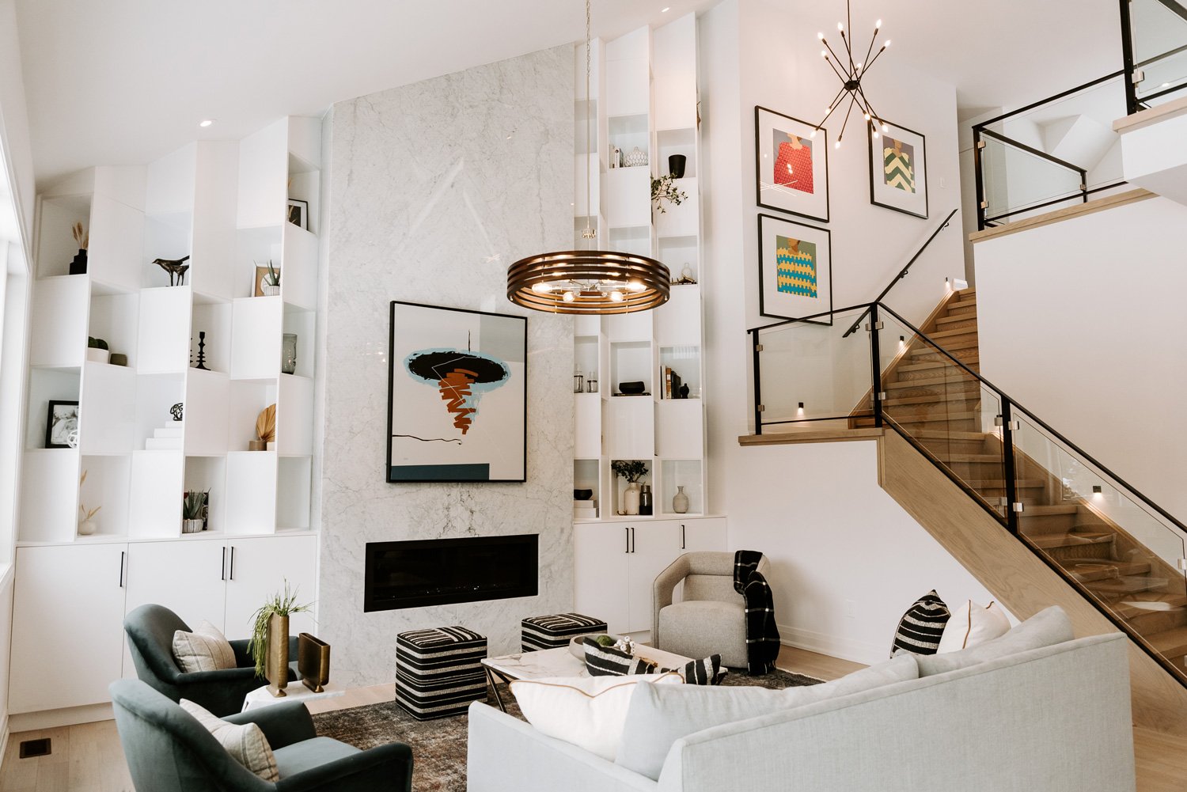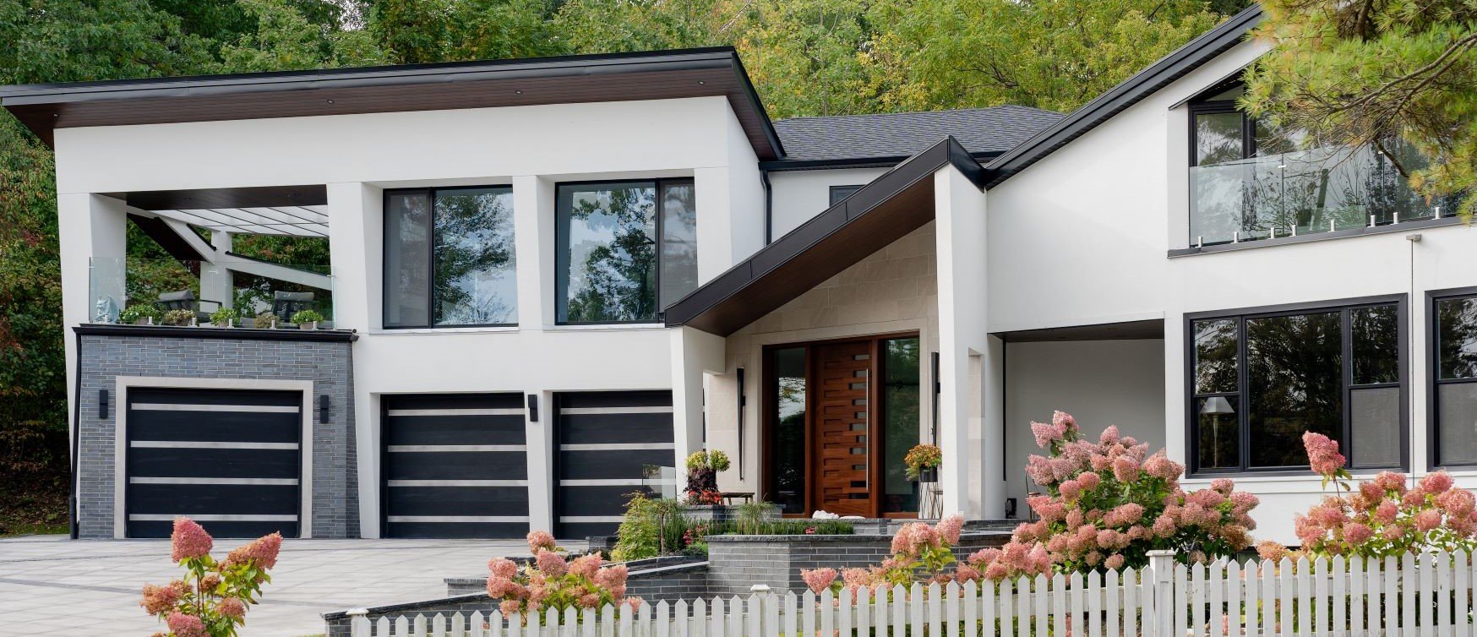

HARRY WALKER | Newmarket

ALICE | Thornbury

HIGH BLUFF | THORNBURY
Stamp & Hammer IS AN ARCHITECTURAL FIRM FIRST BUT WE ARE SO MUCH MORE THaN THAT.
When we design homes it is more than just about creating spaces; we want to make sure it is also about the human experience. We want to get to know our clients and foremost it is our job to ensure that the experience is inspiring and enjoyable while bringing their vision to reality.
every home we design IS A TRUE REFLECTION OF OUR CLIENT. IT IS OUR CLIENT’S VISION, THEIR DREAM, THEIR PROJECT.
press
process
CUSTOM HOME
We evaluate the project’s unique demands and potential problems starting with the zoning by-law, reviewing the site’s topography while taking into consideration the neighborhood context and privacy concerns.
RENOVATION
Zoning review and on-site measuring. If you are adding an addition we will start with the zoning by-law, reviewing the site’s topography while taking into consideration the neighborhood context and privacy concerns.
BUILDER/DEVELOPER
Our team is often brought into the process in the early master planning stage so we can help evaluate the site looking through the architectural eye while working closely with the civil engineering and planning team.








































