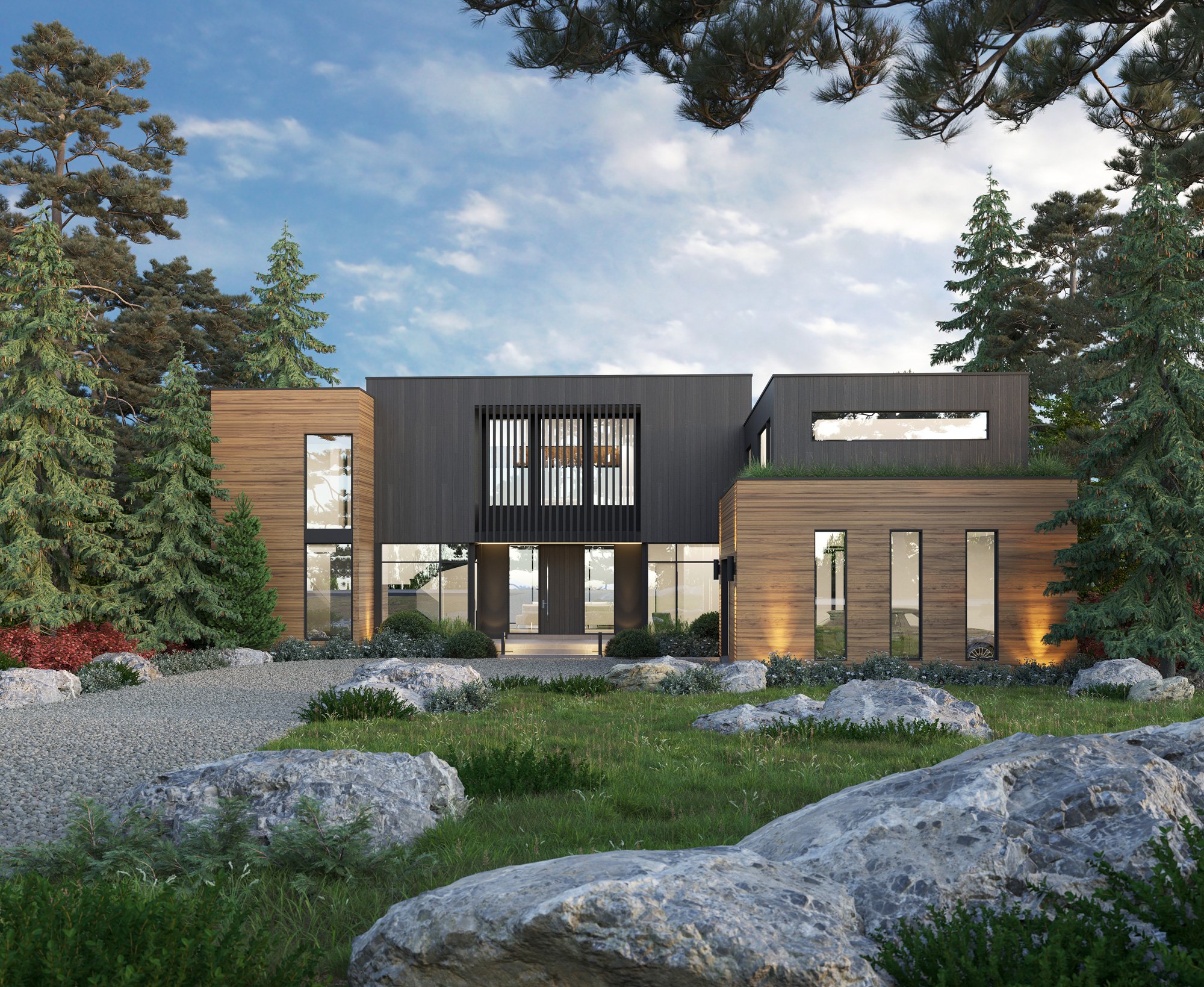
Process | Custom Home
Every home we design is unique to the client and a collaboration of their vision and our creativity and experience.
Site evaluation
We evaluate the project’s unique demands and potential problems starting with the zoning by-law, reviewing the site’s topography while taking into consideration the neighborhood context and privacy concerns.
At this stage we assemble the team that is needed to create the roadmap for your project. We will consult with a planner, civil engineer, landscape architect and the municipality to ensure that we have a clear understanding of what is needed.
Initial design meeting
In the initial meeting we discuss in detail what you're looking for in your new home, how you live today and talk how you might see yourself living in the space in the future. We take the time to get to know you, so we truly understand what it is you are looking for in your dream home. We also talk about more practical matters such as structure and technology, so that these elements are integrated into our design. We discuss the budget along with your list of must-haves and nice-to-haves when looking at the style for your home. Every home we design is unique to the client and a collaboration of their vision and our creativity and experience.
architectual Design package
Blacklines, Elevations, and 3D computer generated models
First, we start with black lines (floor plans) when you are happy with these, we move on to the exterior elevations where we incorporate the roof design, window sizes and all the exterior details that are finalized and perfected. We work in 3D which gives us the capability to look at your home from all angles, providing you with 3D images of all elevations and any unique items that give your home it’s character.
We will also show you interior 3D images to help illustrate the ceiling features and how they enhance the overall design and elevate the experience you will have in your home. At this stage we also talk about exterior material and colour selections to ensure that you understand what your home is going to look and feel like.
Photo realistic renderings and virtual walkthrough
We have an inhouse rendering service and at this stage we offer interior and exterior photo realistic images an interior virtual walkthrough.
Virtual tours accurately and realistically depict what the views from any location in the home will look like once completed.
Zoning, conservation, commitee of adjustment
The strategic creation of zoning drawings is crucial to the successful approval of the design we create by the pertinent municipality. Being able to work collaboratively with our consultants optimizes the accuracy of the information presented prior to submission which is an important part of our strategy that we implement with every project.
Construction drawings and building permit submission
We will convert the design package into permit ready construction drawings. Pulling from our experience working with our developer/builders ensures that no details are missed and that we truly understand which construction details are needed to build out your project without delay or costly errors on site.
We work hand in hand with all the consultants on the project to ensure that we create complete and cohesive construction package that we will submit to the town.
During construction
Stamp and Hammer have a vast experience with large and complicated projects, and we know how difficult construction can be. We enjoy being involved throughout the process; answer any questions that the builder has along the way.







